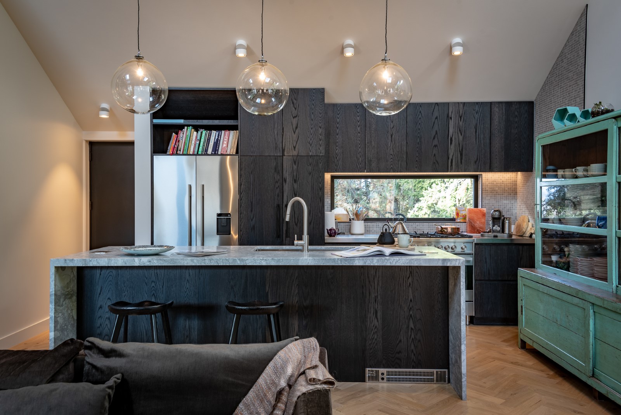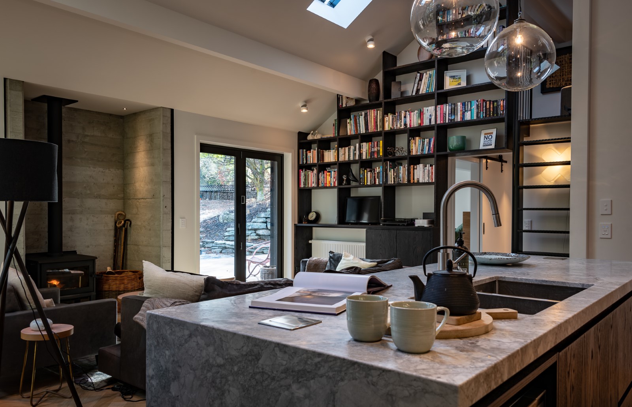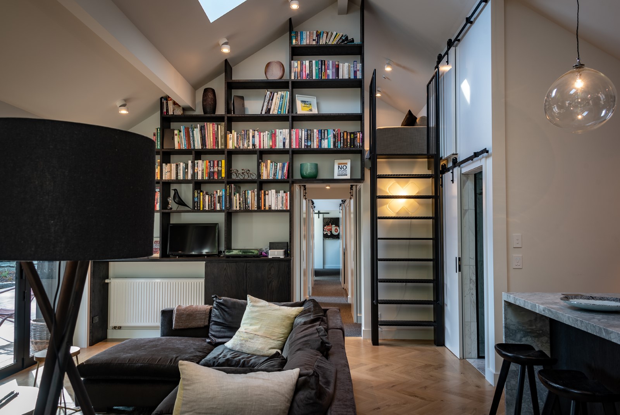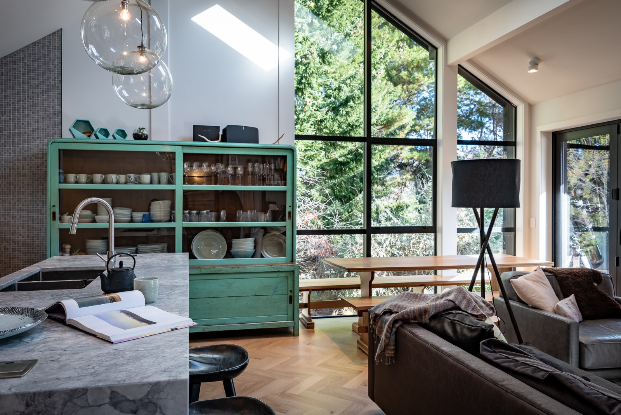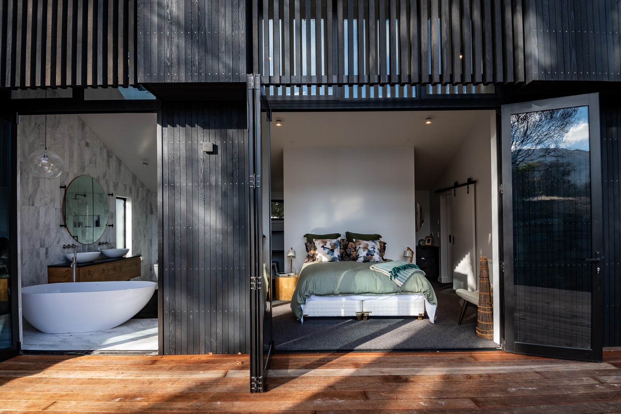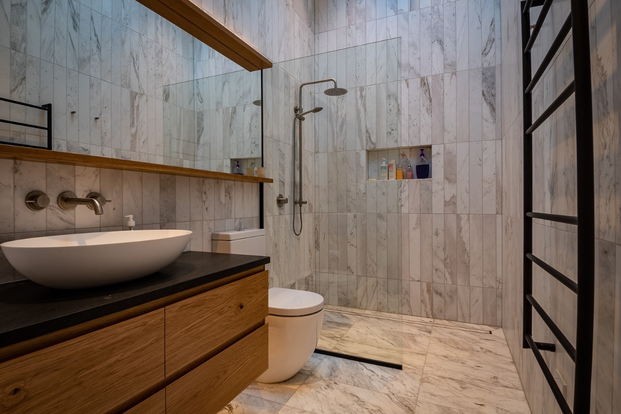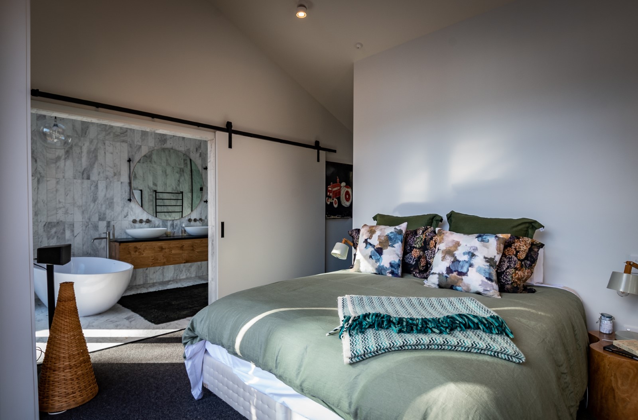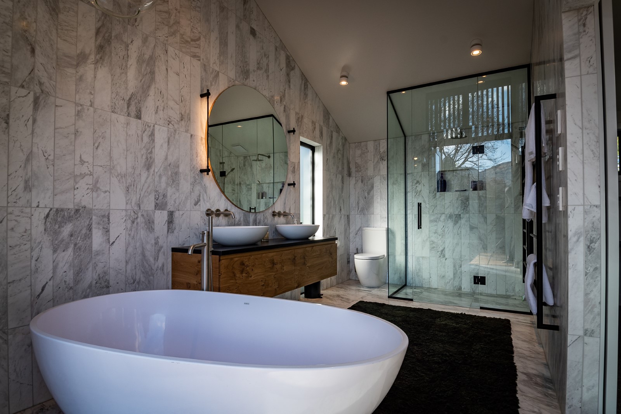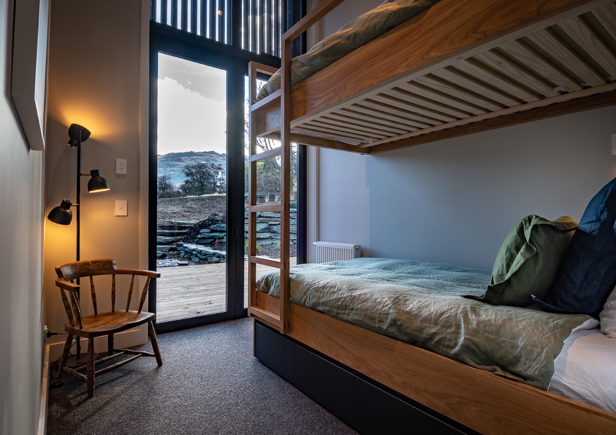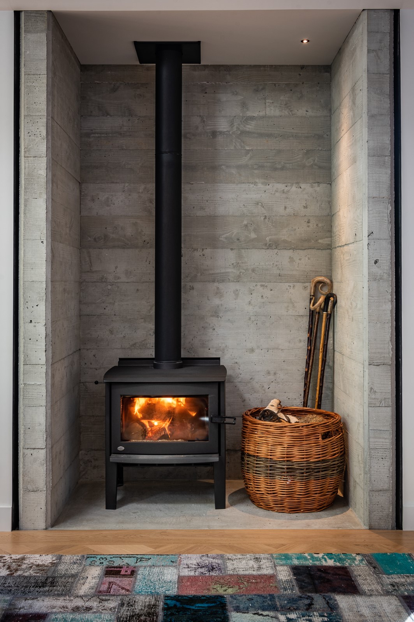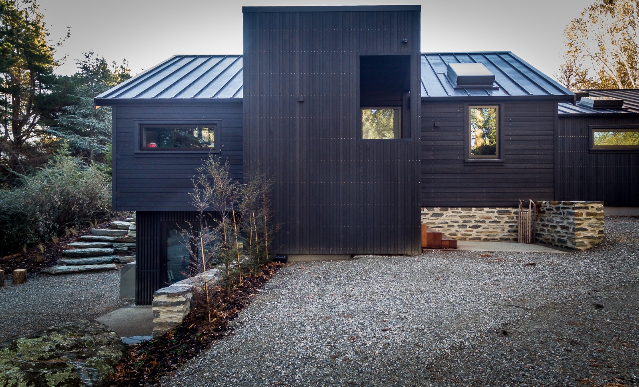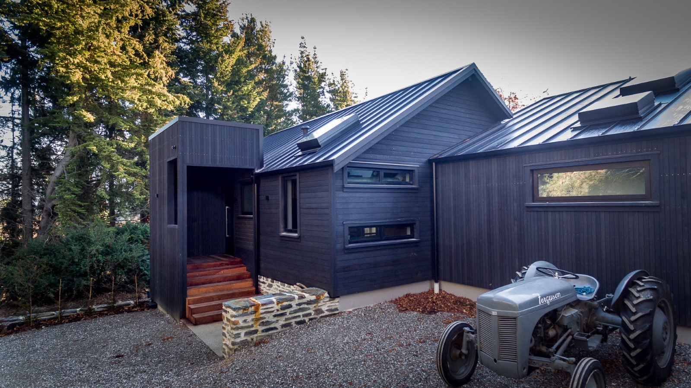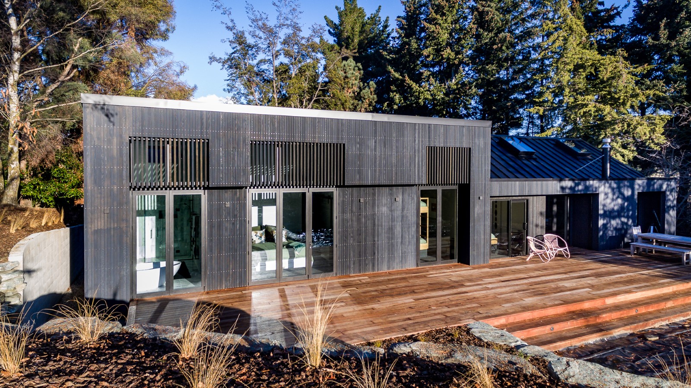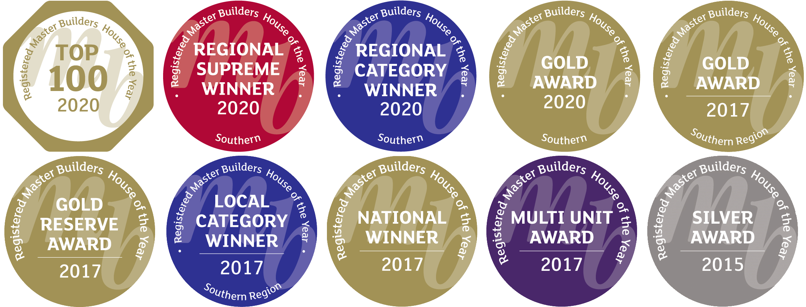Dalefield Road
This was an extensive renovation of a 1975s house. The existing structure was completely stripped back to its Lockwood shell. It was important to the client to protect the establish trees around the building which made for some interesting logistics with maneuvering large machinery around the site.
The floor plans of the existing dwelling were completed altered and extended with intricate external cedar cladding creating modern lines to completely change the original shape of the old building. The interior is thermally glazed to maximize heat retention in winter and cooling in summer. The solid old parquet flooring, custom metalwork ladder, solid oak joinery and in-situ concrete fireplace in the living area make this a very special space. The bathrooms are fully lined with marble stone, again with solid oak vanities custom made for this project, with clever flow between the master and ensuite bathroom. The bedrooms on the northern side all open out onto the large Kwila deck making the most of this private property.

