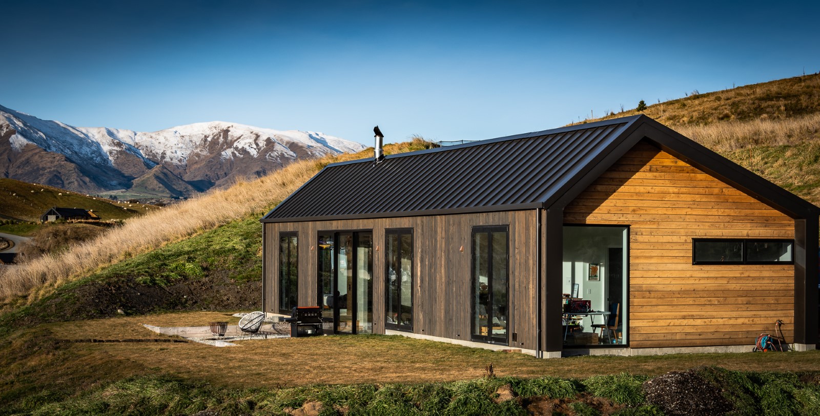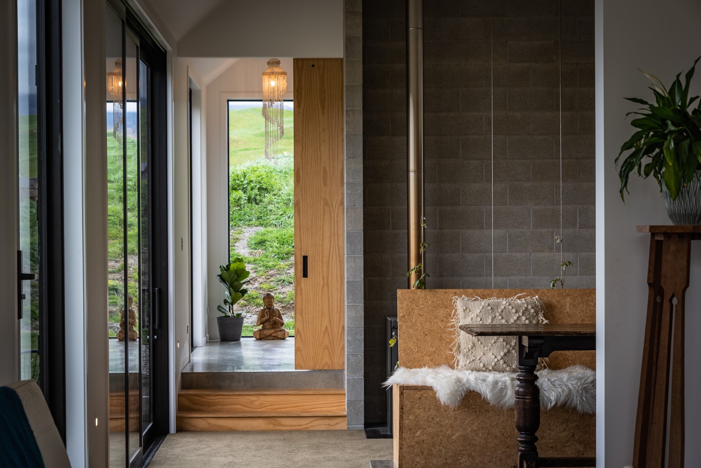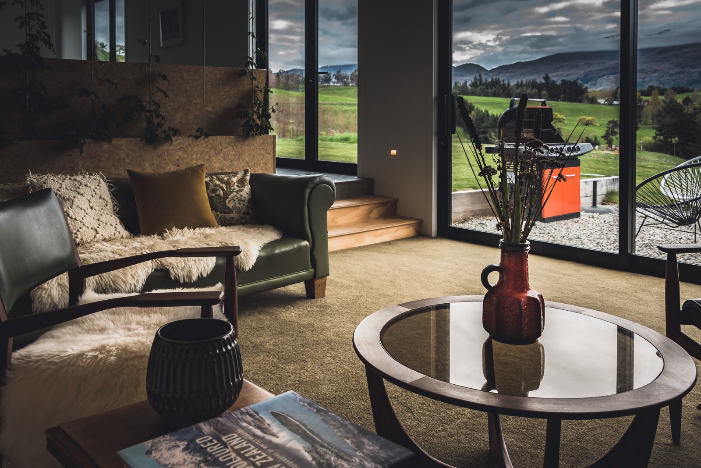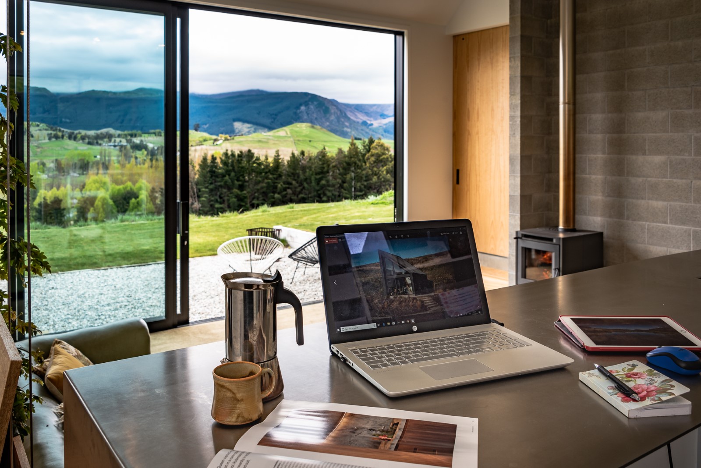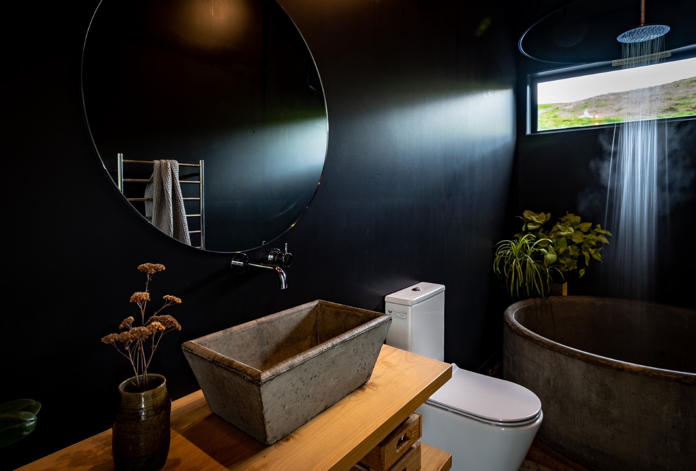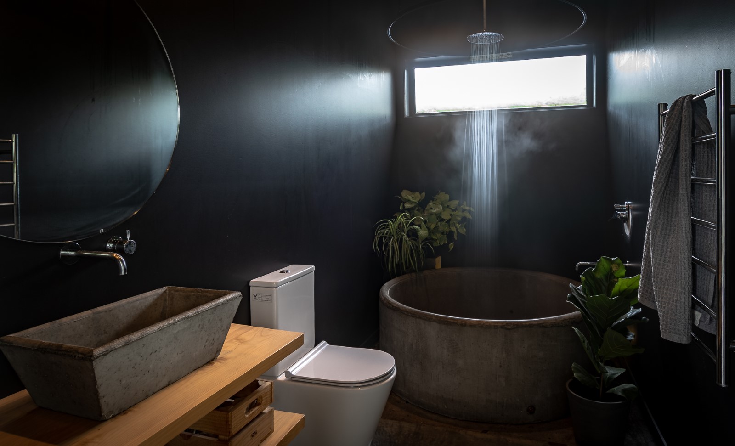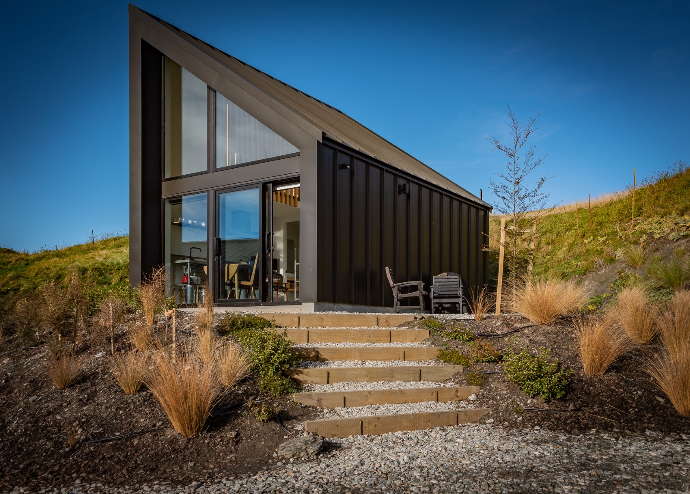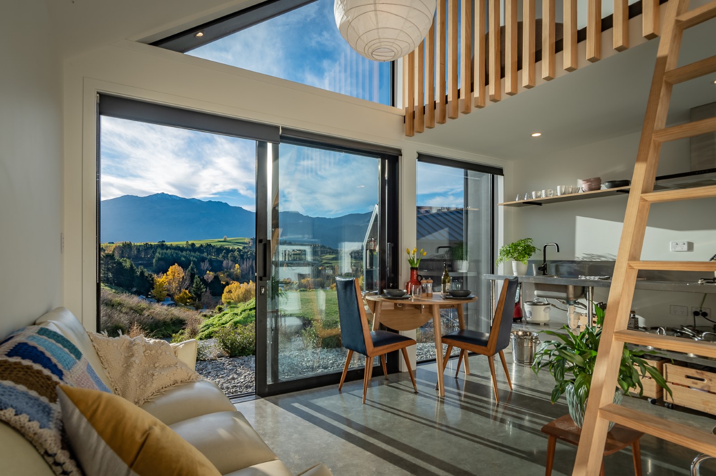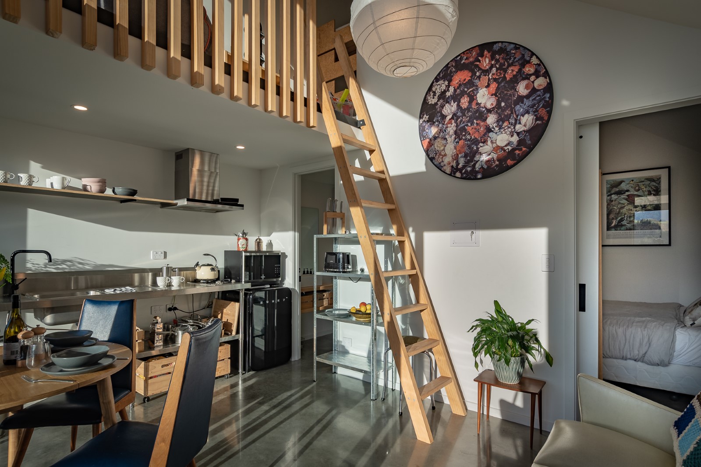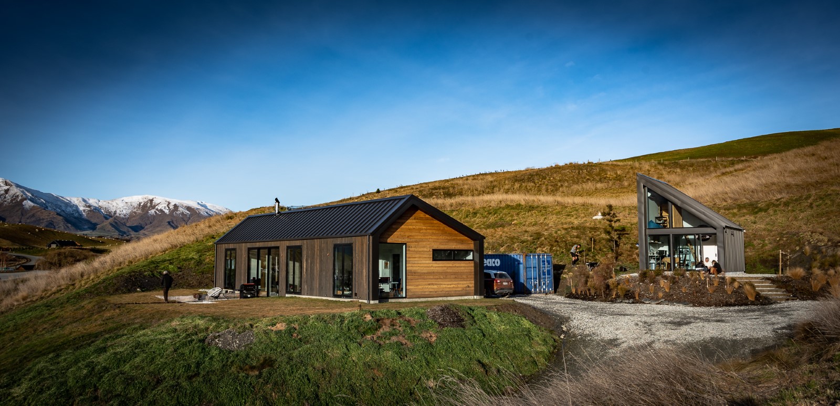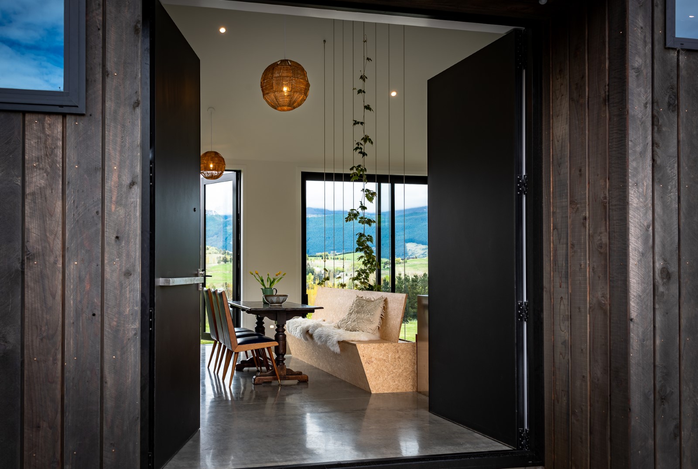Jane William Place
This family home and studio built by Bennie Builders is situated in the Threepwood Farm Estate about 15 minutes outside of Queenstown and is part of a working farm.
The family wanted a compact home which made the most of the elevated sunny site. Close to the home is a standalone studio with a unique roofline mimicking the bold Coronet Peak Mountain in the distance.
Bennie Builders completed the studio first which enabled the family to live onsite while their home was completed. The studio now provides a home and income for the family or extra accommodation for guests.
The family home includes some unique bespoke products in keeping with the rural farm setting. The Hynds water troughs traditionally used on farms for stock were turned by Bennie Builders into the main bath and hand basin.
Other special features of this high performance home include the block wall in the living area and polished concrete floor which is heated naturally with the daily sun and then radiates that heat out through the open plan home.
The bedrooms cleverly make use of the tall stud height with having attic platforms in each of the children’s bedrooms, providing twice the floor area without increasing the footprint of the building.
Large floor to ceiling low E glass stacking doors provide indoor – outdoor flow with unsurpassed views to Coronet Peak.
