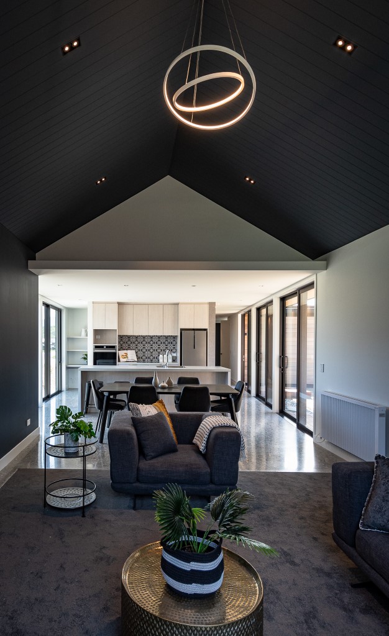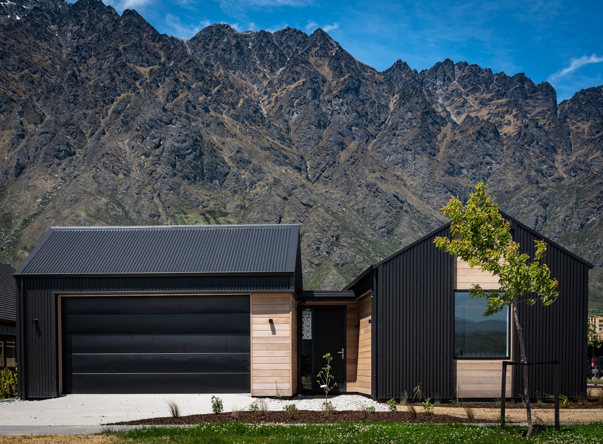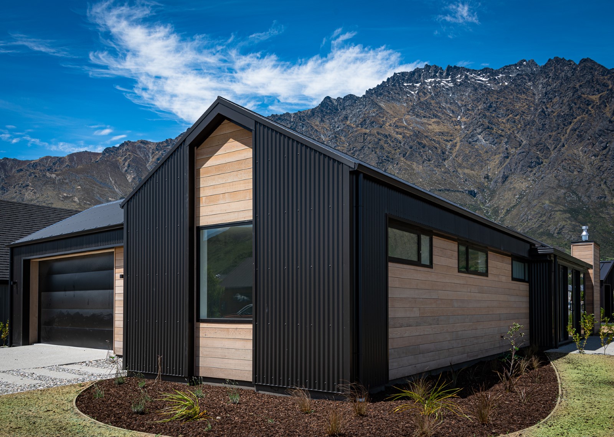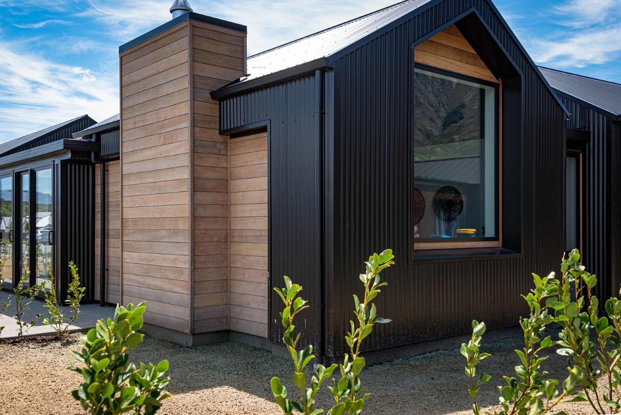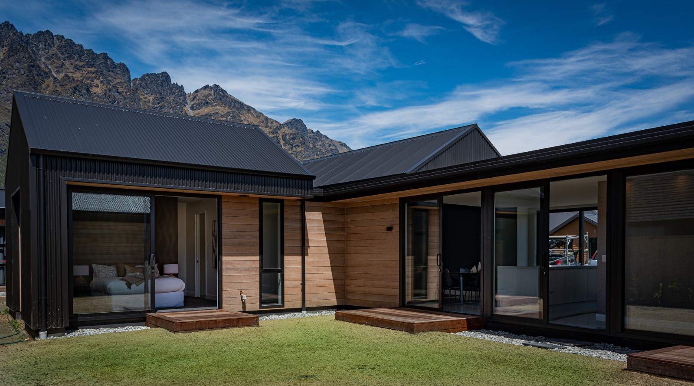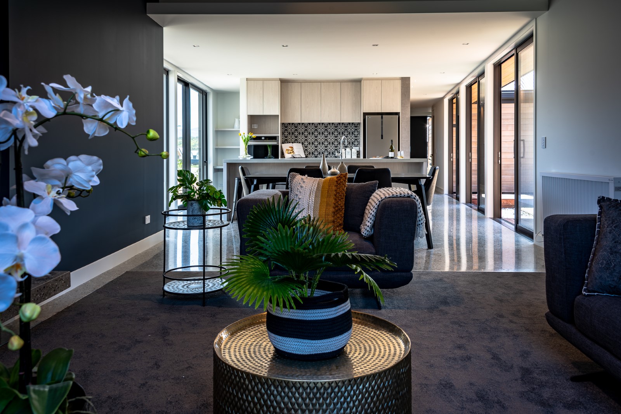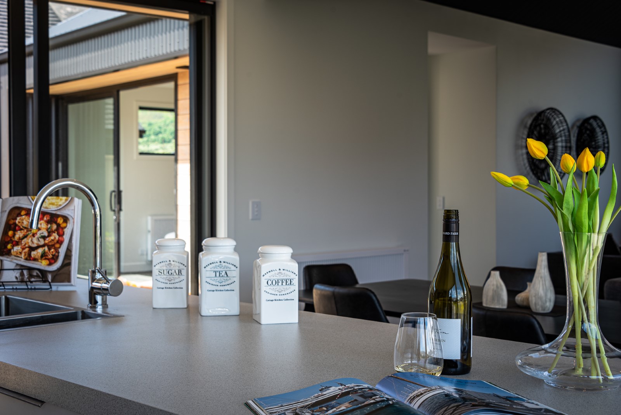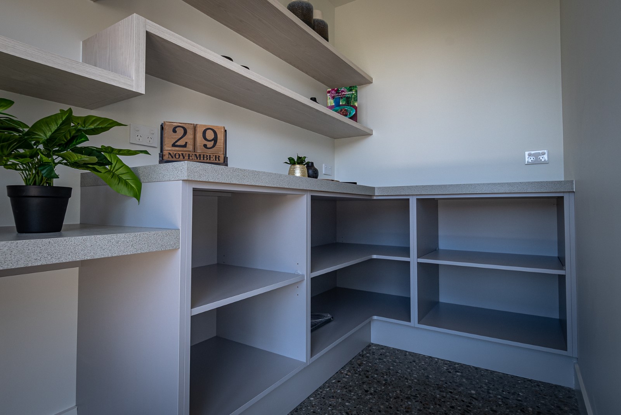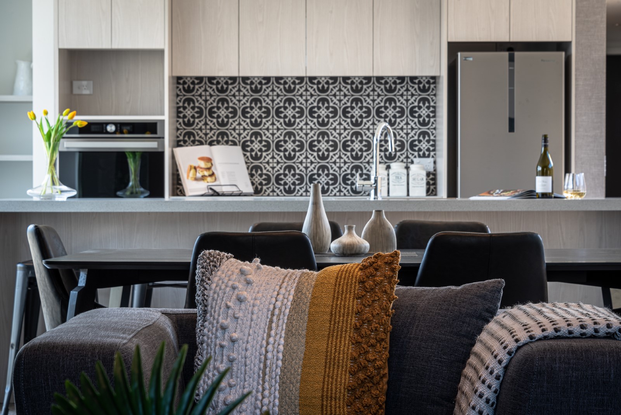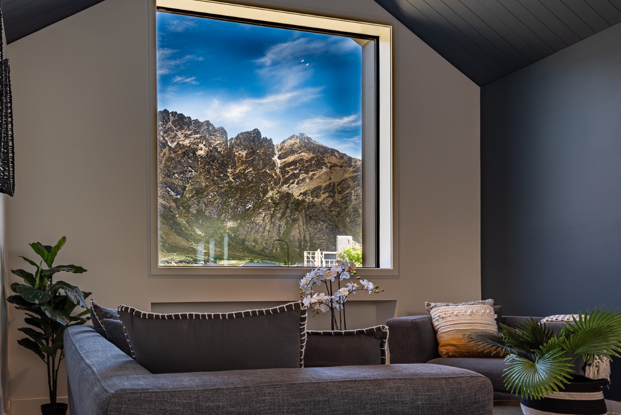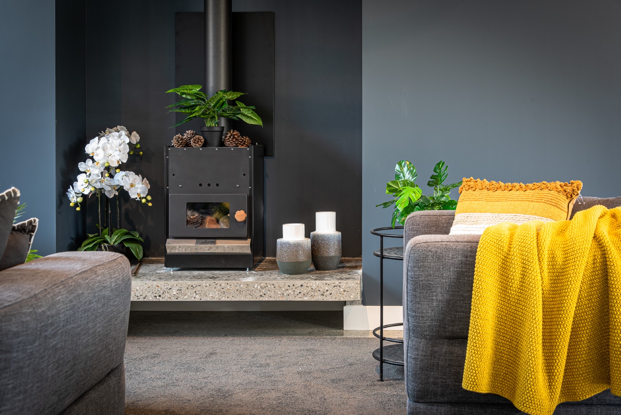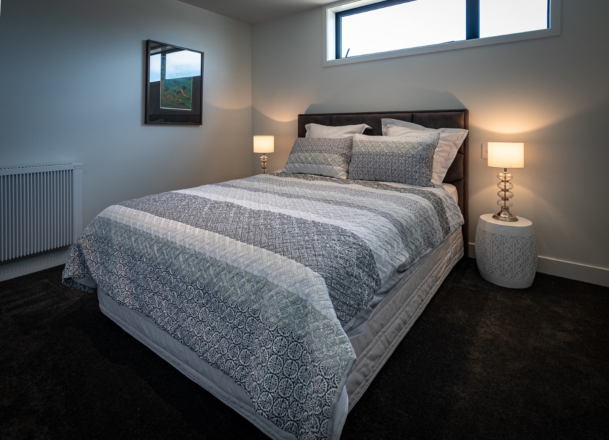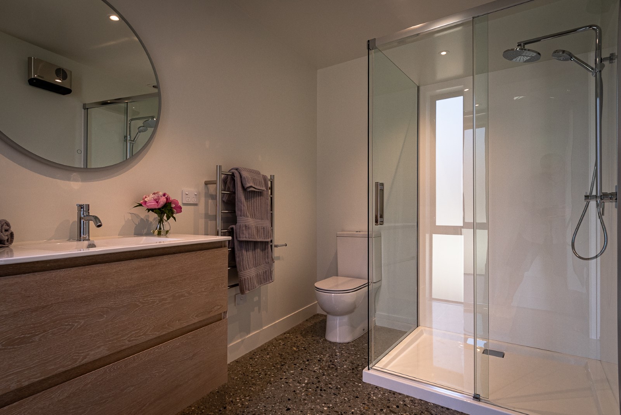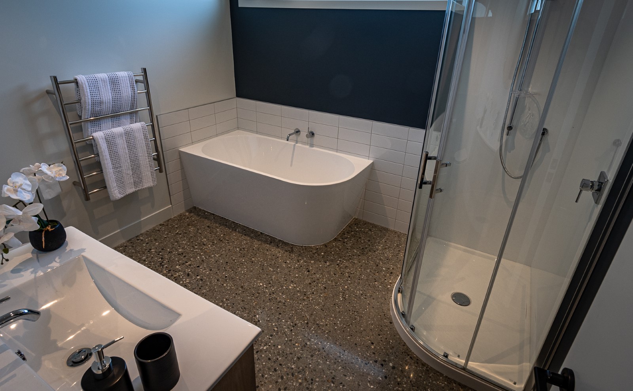Maize Street, Hanley’s Farm
A brand new three-bedroom dwelling in the popular Hanley’s Farm. This property occupies a desirable corner section offering better views than from your standard front boundary section.
This 183 square meter architecturally designed home offers three bedrooms, two bathrooms, plus a separate toilet on a single level. The cedar and colour corrugate exterior with large windows and numerous sliding doors provide easy access to the private outdoor living.
High spec construction materials and finishings include;
- polished concrete floors,
- insulated rib raft slab,
- earth wall insulation (more efficient than standard batts),
- Pyroclassic fire on a polished concrete hearth,
- Radiator heaters with smart phone technology that you can control from anywhere,
- Kitchen plus scullery all with soft close draws. Appliances include integrated dishwasher, fridge, oven and cooktop.
- Walk in wardrobe in master bedroom,
- Fully lined garage with insulated door and easy access to the garage attic for storage,
- Fully landscaped and ready for you to move in.
